It was Open House in London on 20-21 September, a yearly occurrence which encourages the awareness and appreciation of the capital's architecture by giving us the chance to snoop around buildings that are usually closed to the public, from big, well-known ones like The Gherkin to peoples' actual homes.
The latter appealed to me the most so me and Rosie went to a place nearby, Quay House in Peckham.
It's owned by Ken Taylor, an architect, and his wife Julia Manheim, a sculptor. It used to be a milk depot, and a tropical food retailer, and a lighting factory, before being bought by Ken and Julia in 1998 and developed into the most fascinating house that I've ever seen. Here's a before photo.
This is the sculpture studio, filled with weird and wonderful inspirational things.
And the office, which has been built into the main space, like a room within a room.
It's in the rest of the house where things start to get really interesting though.
You go down a grey corridor with rooms coming off from it.
Through to a huge, barn-like living area.
Leading off from this is the kitchen, and a patio.
And when you look up, this is what you see.
A seemingly suspended walkway which leads off into the aptly named "beach hut" bedrooms.
How amazing is that? I would love to walk along that every night on my way to bed.
It says in the leaflet they gave out that the idea was to maintain the simple, industrial qualities of the building, to highlight its previous uses and transformations. They tried to be as sustainable as possible and re-used materials wherever they could.
It's such a clever use of the space, and left me daydreaming about what I would do to my own house, if I had one. And a lot of money...And the creative wherewithal...Or not.

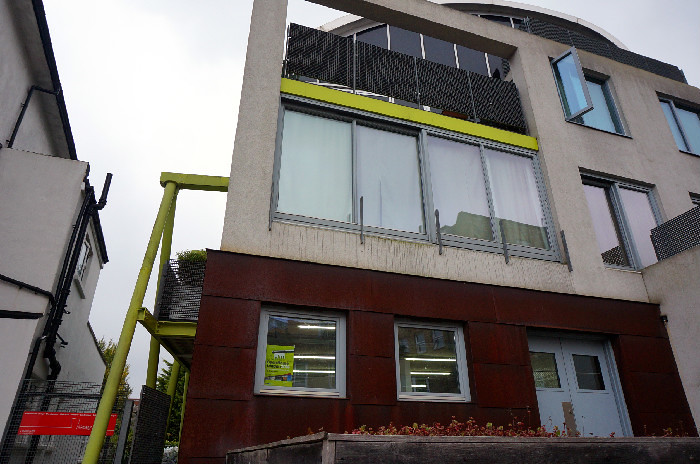
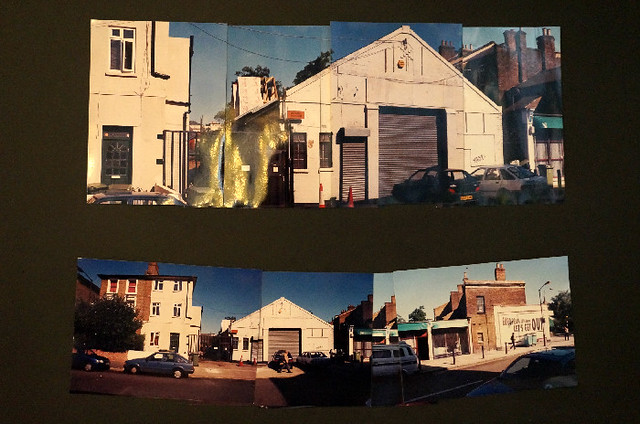
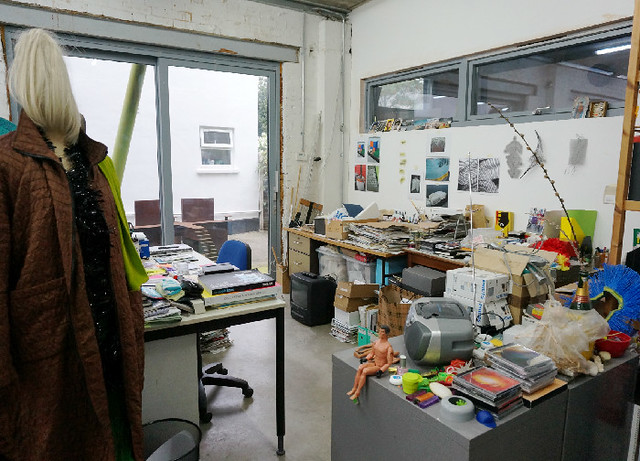
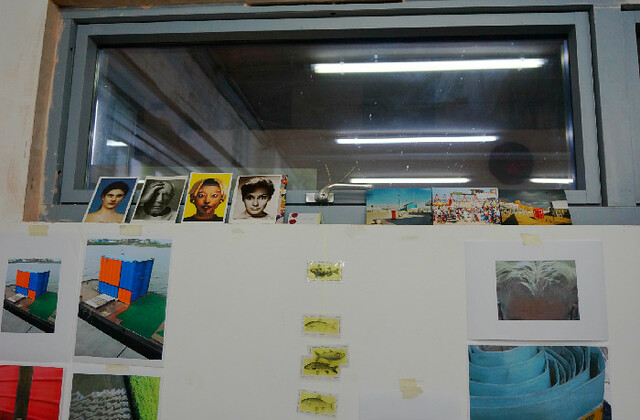

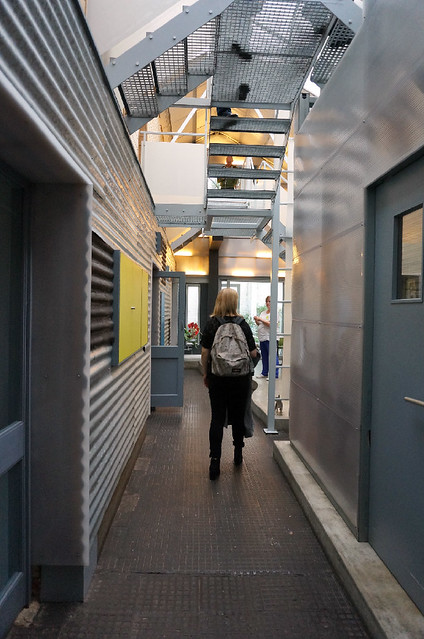


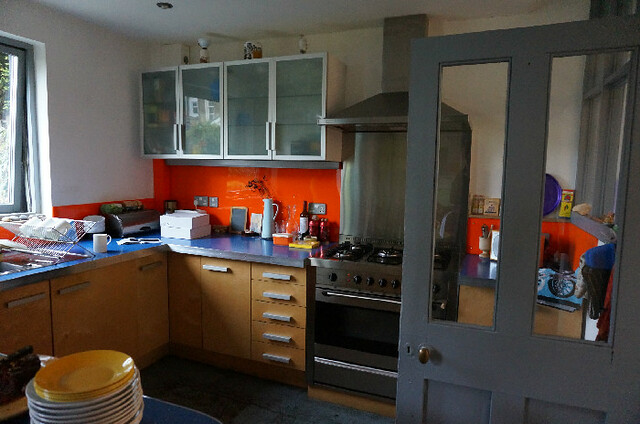

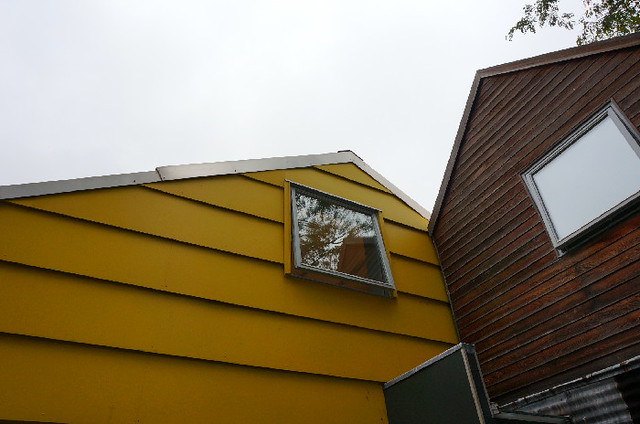


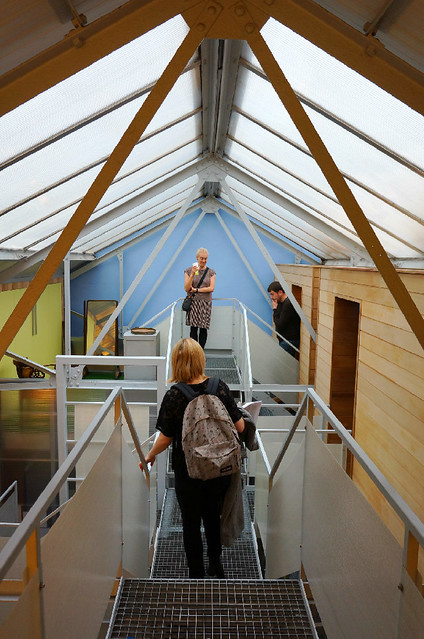
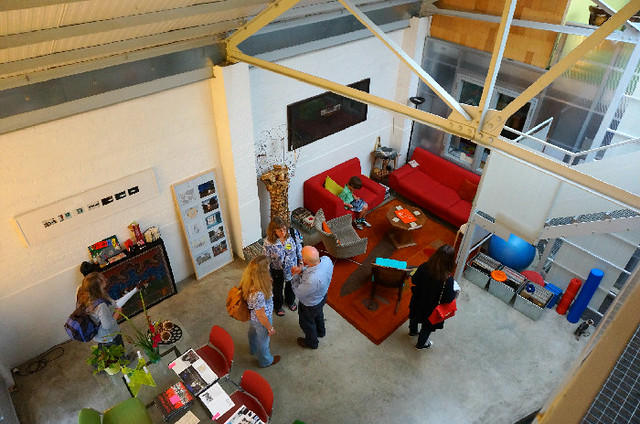

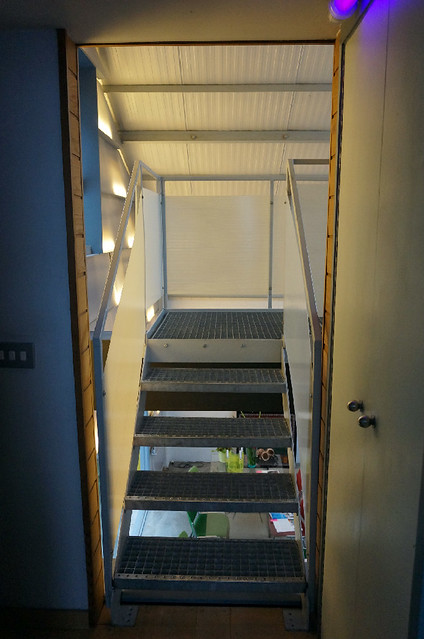

No comments:
Post a Comment